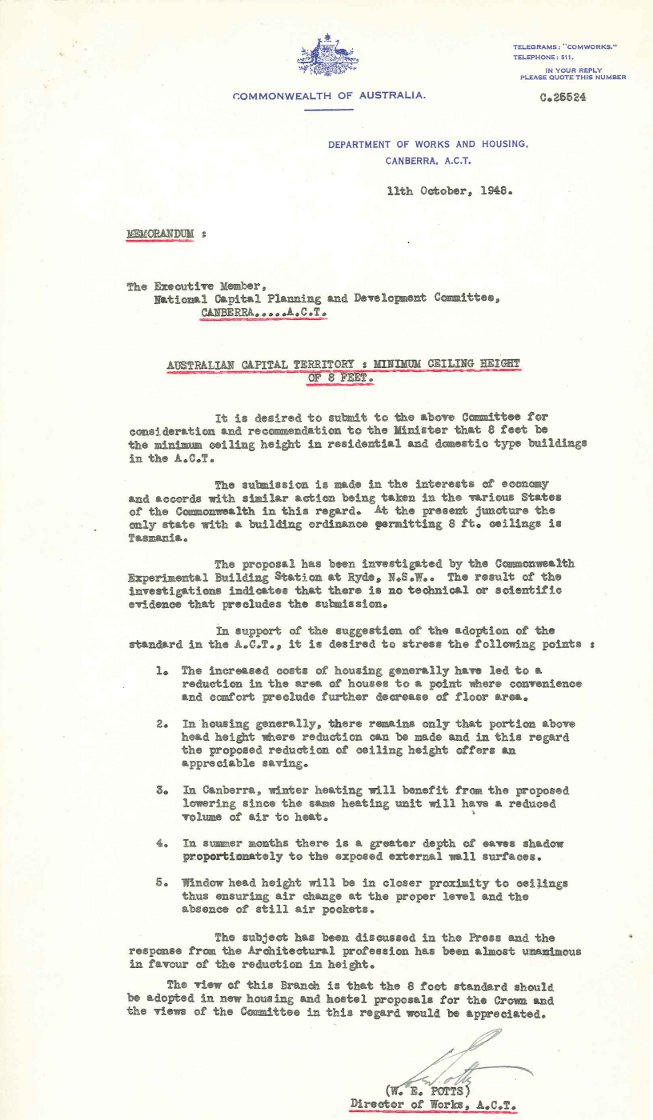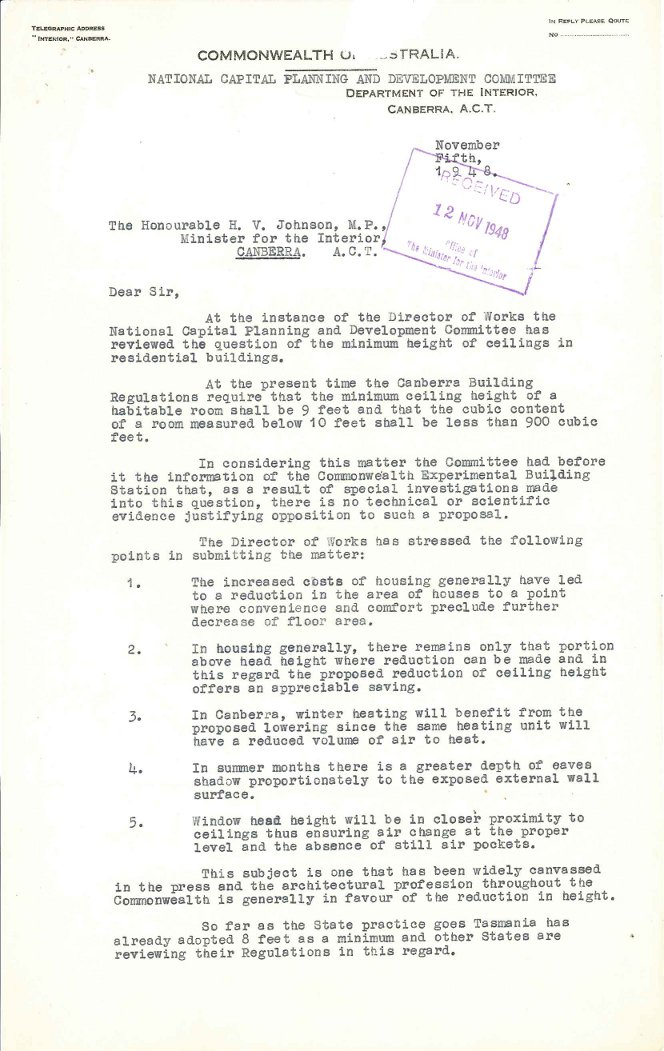Previous find of the month
September 2011
Ceiling Heights in Dwellings - 1948
You may have noticed that older houses often have higher ceilings than those found in new homes. The file 'PC35/5/0 – National Capital Planning & Development Committee – Ceiling Heights in Dwellings' explains why this change has occurred.
To counter the rising construction costs of housing in the late 1940's, it was proposed that the minimum ceiling heights in houses be reduced from 9 to 8 feet (2.74 to 2.43 metres). Reducing the ceiling height would reduce the amount of materials required to build a house. Investigations were made by the Commonwealth Experimental Building Station at Ryde in Sydney as to the effect this reduction would make to room temperatures.






Even though this appears to be a straightforward change, there was an unintended consequence on another regulation. Lowering the ceiling would result in a reduction in the minimum volume of 900ft² (83.61m²) for some “habitable rooms”. To bring the rooms volume up to regulation necessitated an increase in the floor area thus negating any savings in construction costs. A “Habitable Room” is defined by the Australian Building Codes Board as:
"Habitable room means a room used for normal domestic activities, and—
(a) includes a bedroom, living room, lounge room, music room, television room, kitchen, dining room, sewing room, study, playroom, family room, home theatre and sunroom; but
(b) excludes a bathroom, laundry, water closet, pantry, walk-in wardrobe, corridor, hallway, lobby, photographic darkroom, clothes-drying room, and other spaces of a specialised nature occupied neither frequently nor for extended periods." (1)
To resolve this issue it was recommended that the minimum volume of a habitable room be reduced from 900ft² (83.61m²) to 720ft² (66.89m²) in the Canberra Building Regulations. This recommendation was rejected by the Minister for the Interior, the Honourable H.V. Johnson, M.P. in December 1948.



The Minister reconsidered this decision in April of 1949 allowing the amendments to be made.

Since 1998 all Commonwealth States and Territories have had building construction regulated by the 'Building Code of Australia' (BCA). As noted in the Housing Broadsheet, 10 September 1948 above, the lack of uniform building regulations created a confusing variety of specifications between states.
In 1965 the Interstate Standing Committee on Uniform Building Regulations (ISCUBR) was formed. They released the 'Australian Model Uniform Building Code' (AMUBC), however this was not uniformly adopted across Australia.
It was the establishment of the Australian Building Codes Board in 1989 with the aim of introducing uniform building regulations across Australia that resulted in the adoption of the BCA.
Minimum ceiling heights for habitable rooms is currently 2.4m.
Links to external sites:
-
Australian Building Codes Board: http://www.abcb.gov.au/
-
Building Code of Australia: http://www.bcaillustrated.com.au/bcaicart/
References:
(1) BCA 2009 Volume One Class 2-9 Buildings, 2009, Australian Building Codes Board, Canberra, ACT
